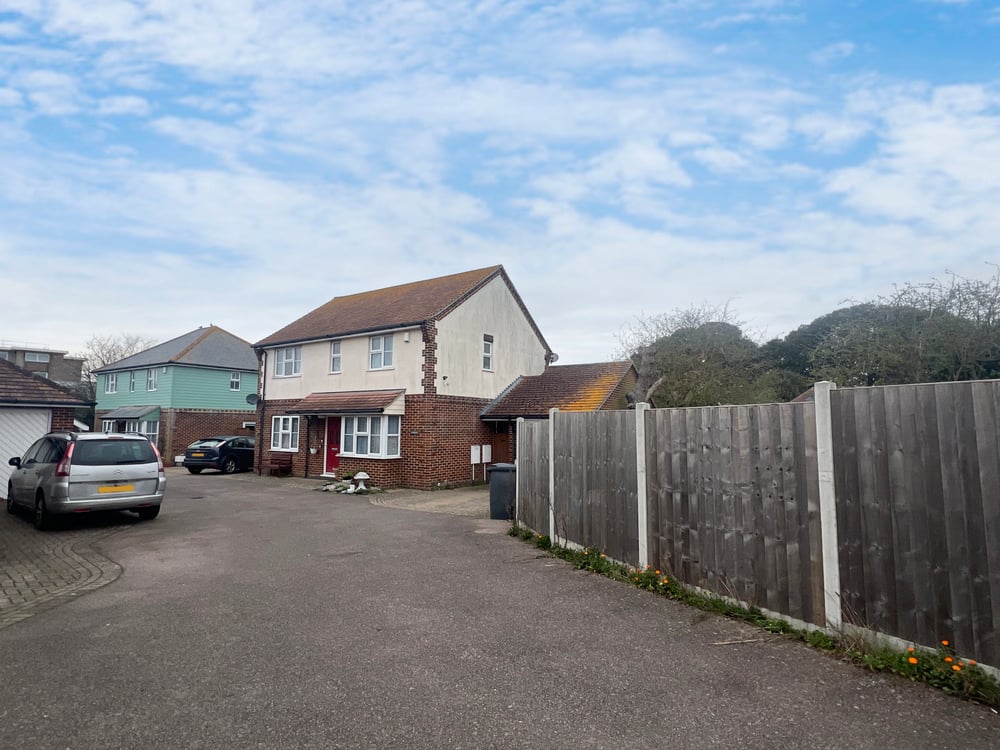- Sales 01255 852929
- 01255 224448
- Lettings 01255 430057
Property Search
How much is my home worth?
Property
Greville Close, WALTON ON THE NAZE
£424,995
- 4 bedrooms
- 3 bathrooms
- 2 receptions
- No longer on the market
Description
Tucked in a quiet CUL-DE-SAC just off the Seafront in WALTON ON THE NAZE, My Moving Places have the honour in bringing to market this FOUR BEDROOM DETACHED FAMILY HOME WITH ADDITIONAL LAND/PLOT TO SIDE. Its position is ideal for anyone wanting to be close to the Beach and is in catchment to Walton Primary School and Tendring Technology College. On arrival you step into a generous sized Entrance Hall with doors to the Dining Room (currently used as a home gym), Dual Aspect Lounge/Diner with French doors to the Rear, Cloakroom and Modern Fitted Kitchen with some integrated appliances and additional access to the Garden. To the First Floor are Four Bedrooms, EN-Suite to the Master and a Family Bathroom. Externally the Front boasts Off-Road Parking for Two Vehicles, Garage and Private Rear Garden. In addition the current owner has the parcel of land to the side of the house which they will include in the sale of the property. In our opinion this property needs to be viewed to fully appreciate the wonderful location of this well proportioned family home.
Detached Family Home
Four Bedrooms
En-Suite to Master Bedroom
Ground Floor Cloakroom & First Floor Family Bathroom
Modern High Gloss Kitchen
Cul-de-Sac Location
Enclosed Rear Garden
Garage & Off Road Parking
Additional Land To Side On Separate Deed
Close To Beach, Naze & Local Amenities
GROUND FLOOR
ENTRANCE HALL
Composite entrance door, coved and smooth ceiling, stairs leading to first floor landing, radiator, laminate flooring.
CLOAKROOM
Suite comprising low level WC and pedestal wash hand basin. Obscure double glazed window to rear aspect, coved and smooth ceiling, radiator, partly tiled walls, laminate flooring.
LOUNGE
22' 5" x 12' 8" narrowing to 10'10" (6.83m x 3.86m) Double glazed windows to front and rear aspects, double glazed French doors leading to rear garden, coved and smooth ceiling, radiator, laminate flooring.
DINING ROOM
12' 6" into bay x 10' 11" (3.81m x 3.33m) Double glazed bay window to front aspect, coved and smooth ceiling, radiator, laminate flooring.
KITCHEN
11' 8" x 10' 10" (3.56m x 3.30m) Range of matching grey high gloss eye level and base units, square edge work surface inset 1 and 1/2 sink and drainer unit with mixer tap. Four ring gas hob with extractor over, integrated oven, microwave and 50/50 fridge freezer. Space and plumbing for washing machine and dishwasher. Double glazed window to rear aspect, double glazed UPVC door to garden, cupboard housing wall mounted Baxi boiler (fitted Oct 22) coved and smooth ceiling, radiator, tiled floor.
FIRST FLOOR
LANDING
Double glazed window to front aspect, storage cupboard, coved and smooth ceiling, radiator, laminate flooring.
MASTER BEDROOM
11' 7" x 10' 11" (3.53m x 3.33m) Double glazed window to rear aspect, coved and smooth ceiling, radiator, laminate flooring.
EN-SUITE SHOWER ROOM
Suite comprising low level WC, pedestal wash hand basin and fully tiled shower cubicle with mains shower inset. Obscure double glazed window to side aspect, smooth ceiling, heated towel rail, shaving point, laminate flooring.
BEDROOM TWO
11' x 10' 11" (3.35m x 3.33m) Double glazed window to front aspect, coved and smooth ceiling, radiator, laminate flooring.
BEDROOM THREE
11' 2" x 9' 11" (3.40m x 3.02m) Double glazed window to rear aspect, coved and smooth ceiling, radiator, laminate flooring.
BEDROOM FOUR
10' 11" x 7' 2" (3.33m x 2.18m) Double glazed window to front aspect, coved and smooth ceiling, radiator, laminate flooring, access to loft.
BATHROOM
Suite comprising low level WC, pedestal wash hand basin and panelled bath. Obscure double glazed window to rear aspect, smooth ceiling, heated towel rail, laminate flooring.
EXTERIOR
GARDEN
To the Front: Open plan frontage, block paved driveway leading to the garage and providing off road parking, second parking space to left of house, gated access to rear both sides.
To the Rear: Enclosed rear garden, paved patio area with the remainder being laid to lawn, side access to front, courtesy door to garage.
GARAGE
Fitted with up and over door, courtesy door to garden, power and light.
ADDITIONAL LAND TO SIDE
Located to the right hand side of the house, laid to lawn with wood panelled fencing.
The vendor advises us the land is on a separate deed which will be included with the sale.





