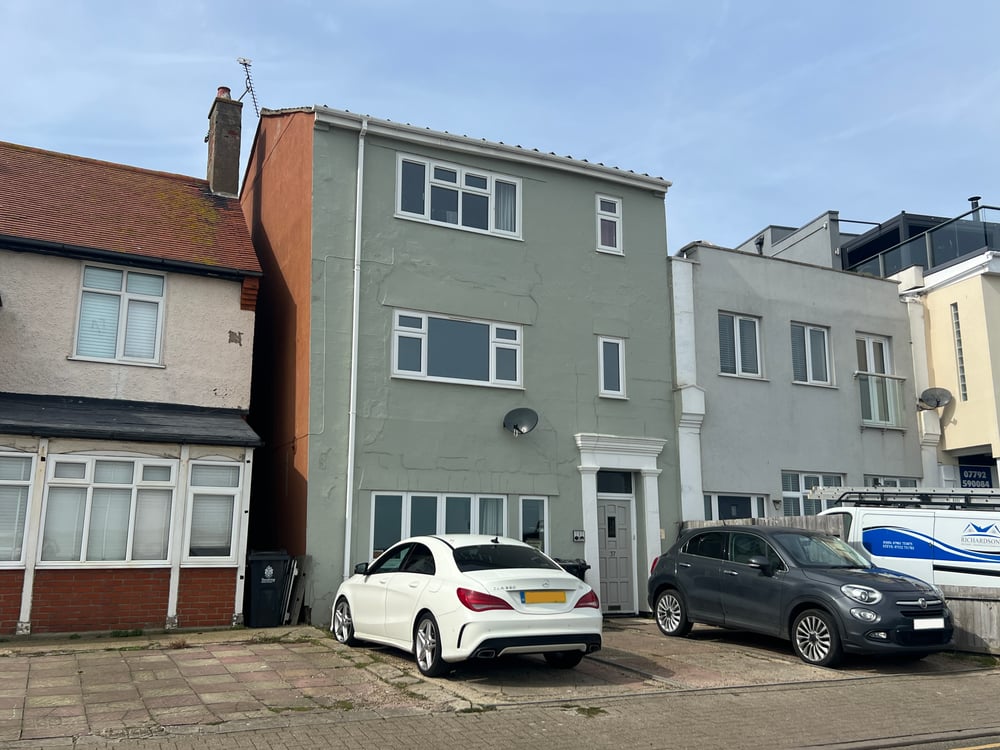- Sales 01255 852929
- 01255 224448
- Lettings 01255 430057
Property Search
How much is my home worth?
Property
The Parade, Walton on the Naze
£199,950
- 3 bedrooms
- 2 bathrooms
- 1 receptions
- No longer on the market
Description
Located opposite the beach in WALTON ON THE NAZE and with PANORAMIC SEA VIEWS, My Moving Places have the honour in offering For Sale this THREE BEDROOM FIRST FLOOR APARTMENT with NO ONWARD CHAIN. On arrival you step through the Communal Hall where all three apartments have their door entry. Once inside the apartment there is a Good Sized Entrance Hall with Under-stair Storage and stairs leading to the First Floor. Once on the First Floor the landing is Split Levelled with the Lounge, Master Bedroom and Bedroom Three/Box Room (Ideal Home Office) to the left and to the right the Kitchen, Bedroom Two and Bathroom. The Lounge and Bedroom Three face forward giving Panoramic Views and the Master Bedroom boasts an En-Suite Cloakroom. The Kitchen which is newly fitted is a Modern Shaker Style with some Integrated Appliances and all rooms have been neutrally decorated. In addition to the Front is Off-Road Parking for One Vehicle and there is a Good Sized Roof Terrace accessed from the landing next to the kitchen. The position of this property would make an ideal Holiday Let or Holiday Home with The Beach, Town and Shops a stones throw from the front door. In our opinion a viewing would be essential to fully appreciate the central location and size of this beachfront home.
No Onward Chain - Keys To View
Two/Three Bedroom Apartment
En-Suite Cloakroom To Master Bedroom
Modern Kitchen & Bathroom
Panoramic Sea Views
Roof Garden/Terrace
Parking For One Vehicle
Ideal Holiday Home/Buy To Let
Approximately 119 Years On Lease
No Ground Rent & Monthly Service Charge Of £50
Share of Freehold
GROUND FLOOR
COMMUNAL ENTRANCE
Wooden entrance door, doors to three apartments.
ENTRANCE HALL
Wooden entrance door, under stair storage cupboard, stairs to first floor, tiled flooring.
FIRST FLOOR
LANDING
Split level, UPVC door to Roof Terrace, radiator, fitted carpet.
LOUNGE
14' 2" x 12' 1" (4.32m x 3.68m) Double glazed window to front aspect giving Panoramic Sea Views, radiator, fitted carpet.
BEDROOM THREE
8' 0" x 5' 10" (2.44m x 1.78m) Double glazed window to front aspect with Panoramic Sea Views, radiator, fitted carpet. This room is ideal for someone wanting a Home Office or Craft Room.
MASTER BEDROOM
13' 5" x 11' 0" (4.09m x 3.35m) Double glazed window to rear aspect, radiator, fitted carpet.
EN-SUITE CLOAKROOM
Comprising low level WC and vanity wash hand basin, deep shelving, vinyl floor, extractor fan.
KITCHEN
8' 5" x 8' 5" (2.57m x 2.57m) Grey shaker style units, Quartz worktop under mounted 1 and 1/2 sink unit. Four ring Neff hob with extractor over, integrated eye level oven. Space for fridge freezer, space and plumbing for washing machine. Double glazed window to side aspect, vinyl flooring.
BEDROOM TWO
12' 9" x 8' 5" (3.89m x 2.57m) Double glazed window to side aspect, radiator, fitted carpet.
SHOWER ROOM
White suite comprising low level WC, vanity wash hand basin and shower cubicle with mains shower and rainfall head. Obscure double glazed window to side aspect, cupboard housing wall mounted boiler, vinyl flooring, heated towel rail, extractor fan.
EXTERIOR
ROOF TERRACE
UPVC door, waist height wall.
TO THE FRONT
Allocated parking for one vehicle.



